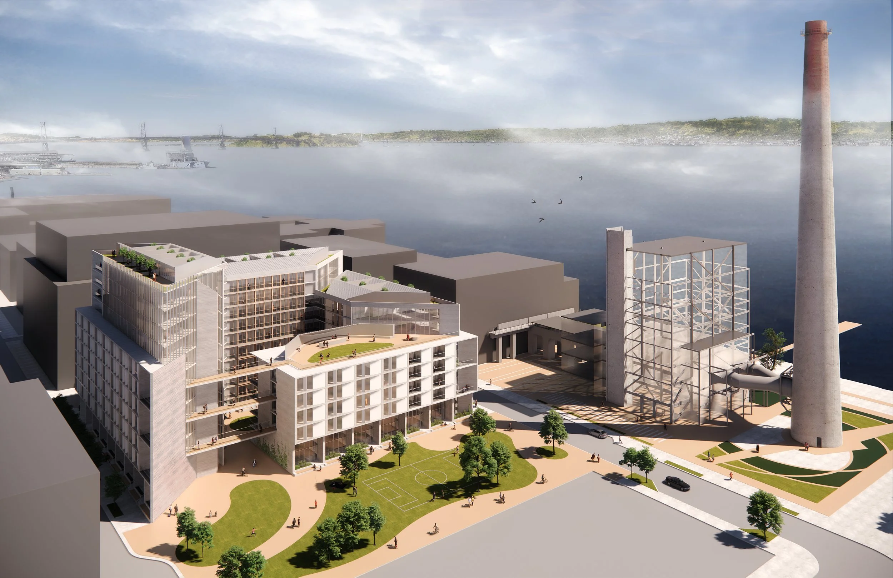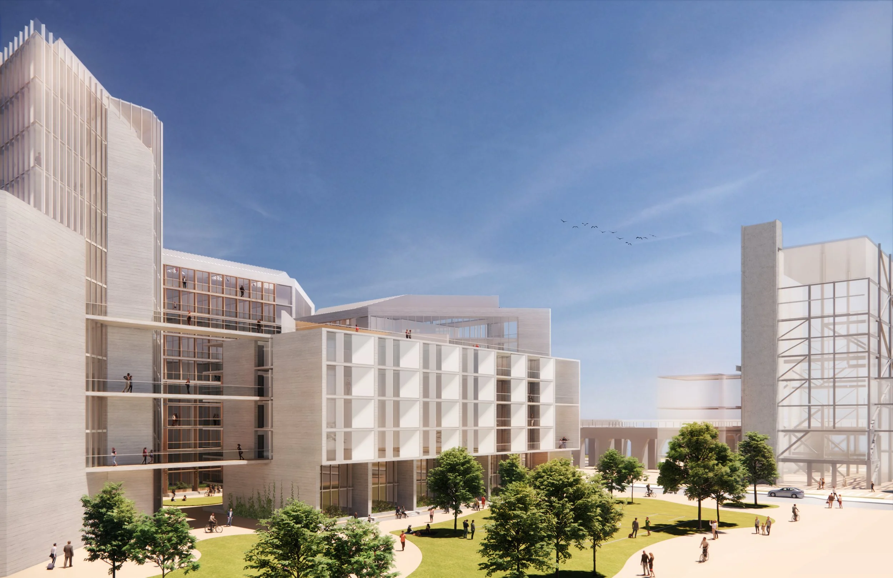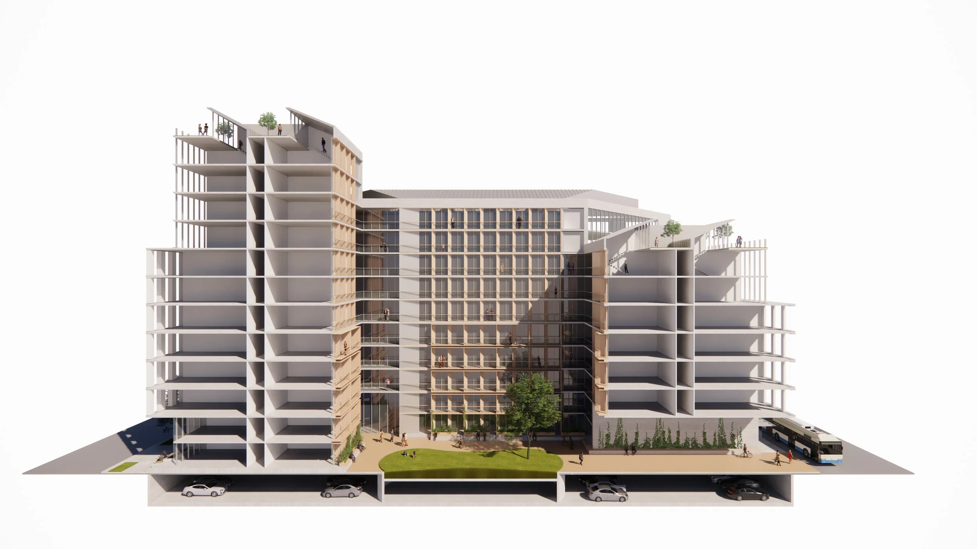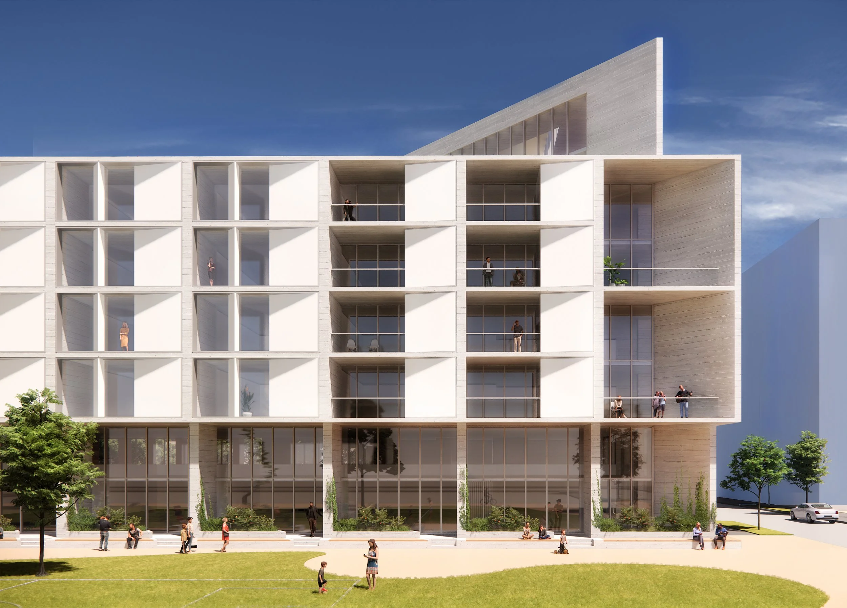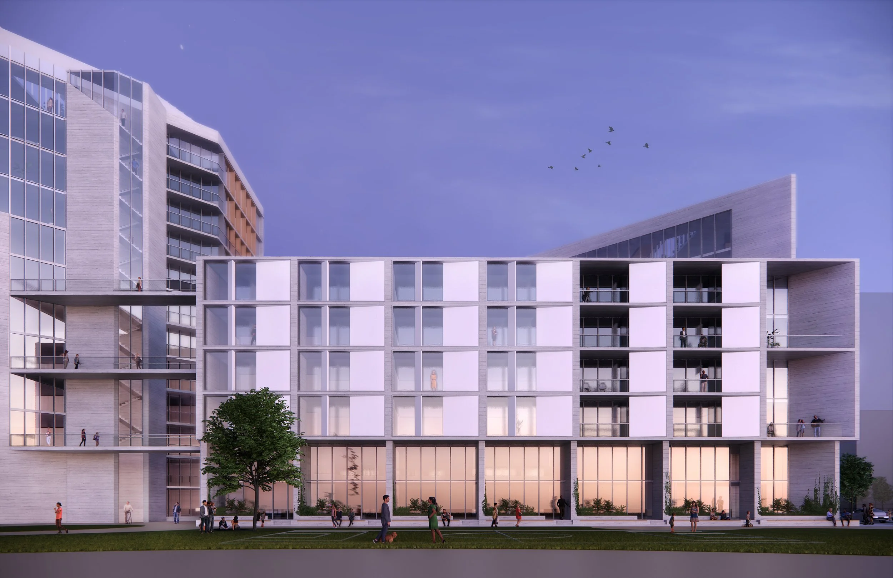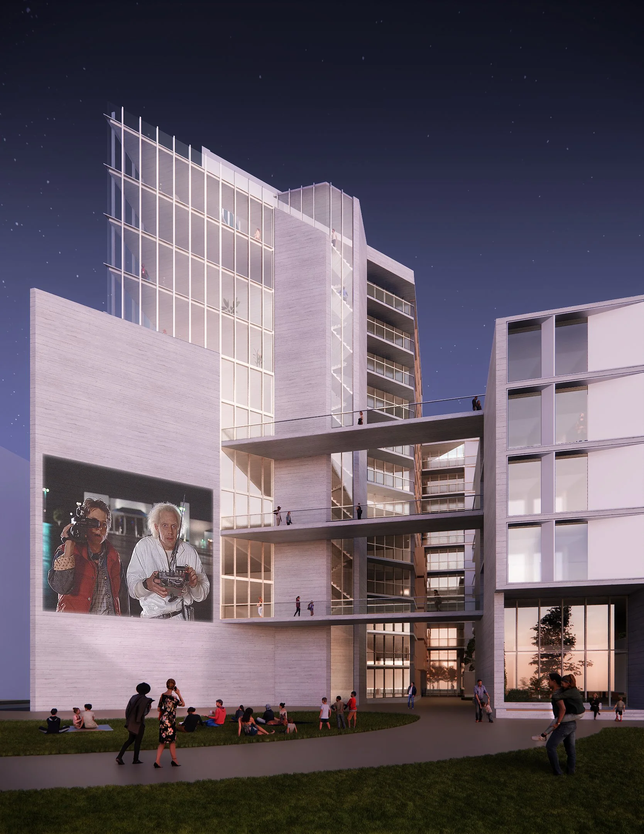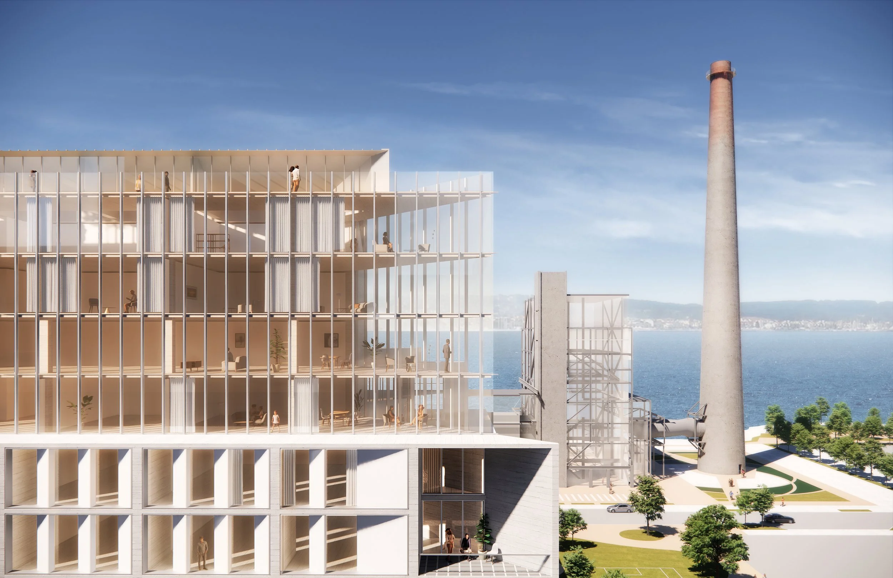
Potrero Power Station
San Francisco, CA
315 units | 300,000 SF
Competition
Associate Capital
Mark Cavagnero Associates
Location:
Size:
Status:
Developer:
Design Architect:
Keeping the Client’s core principles at the forefront of our mind, we approached our design concept with a focus on connection to the waterfront, public open space (Power Station Park East), and the industrial heritage that will remain with the iconic Smoke Stack and Station A building.
The building form terraces from west to east. This terracing form maximizes the number of units with direct views to the waterfront, park, smoke stack, and Bay Bridge while maximizing southern exposure to daylight. In addition to views, our proposal capitalizes on the unique micro climate of the greater Dogpatch area. The majority of units are paired with balconies and private roof gardens to take advantage of the excellent micro climate comprised of little fog and more sun than nearly any other San Francisco neighborhood.
Connection to Power Station Park East is made through a broad move of peeling back the southwestern corner of the building, drawing the park into and through the building’s courtyard and a connecting double height paseo leading to the waterfront. The ground floor prioritizes active uses with raised stoops to individual dwelling units. This site also provides the opportunity to rethink typical amenities and tailor them for active waterfront living, such as kayak rental, and outdoor fitness areas.
Weaver completed this work as a Project Director with Mark Cavagnero Associates who is credited as the Design Architect.

