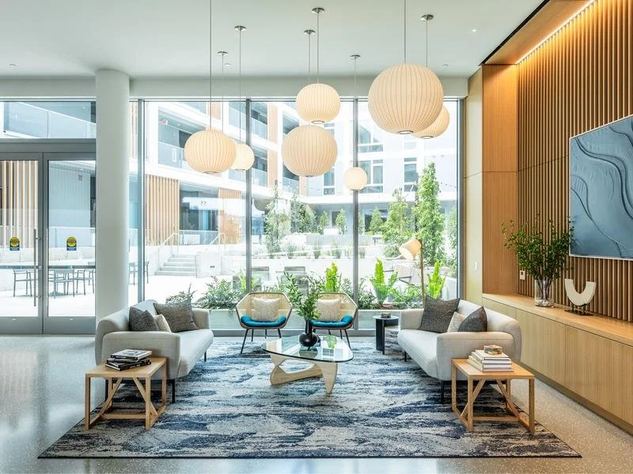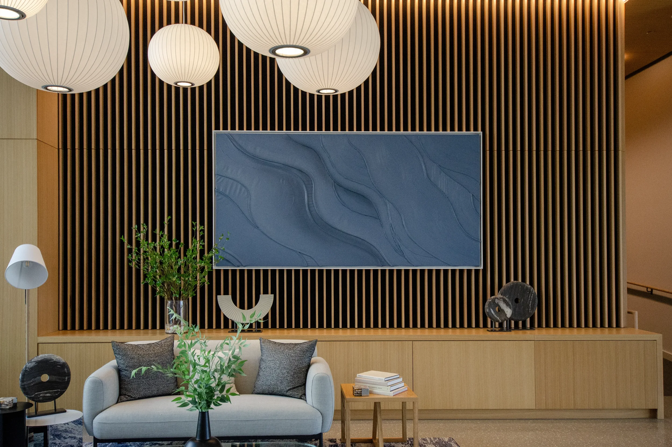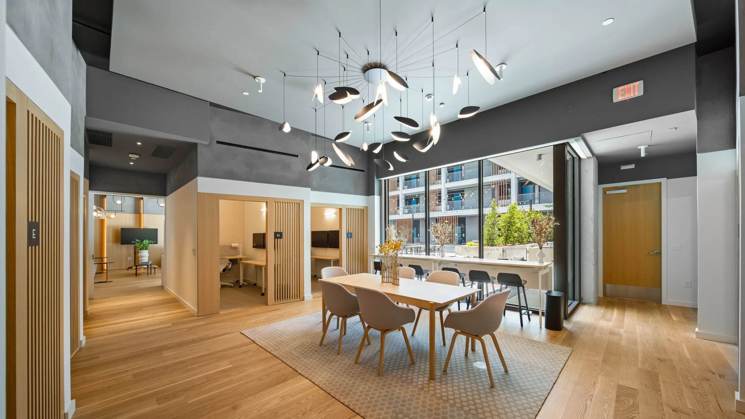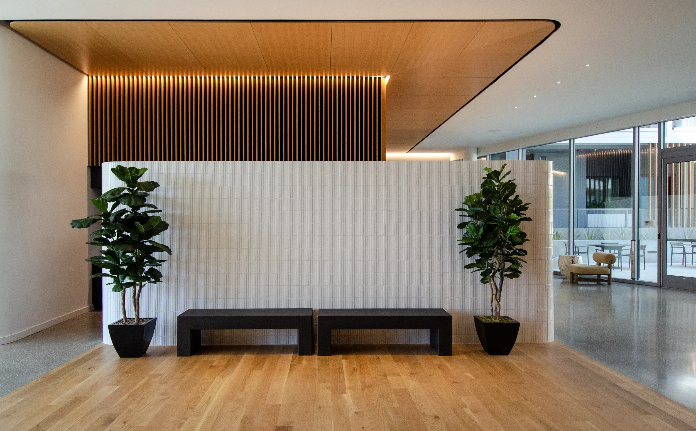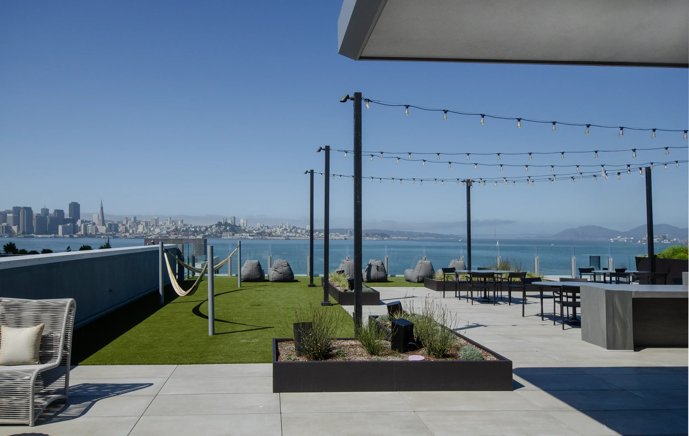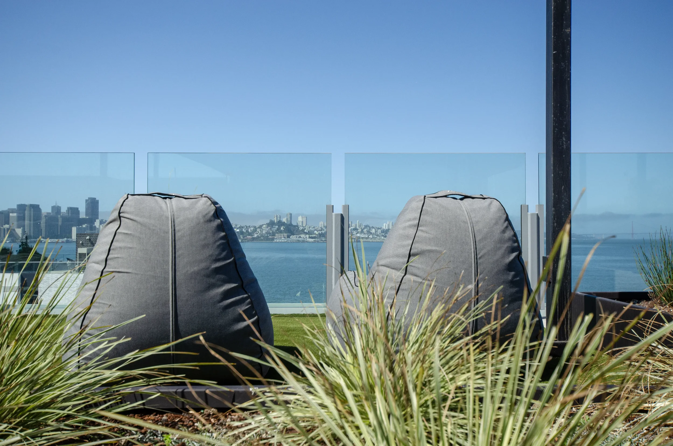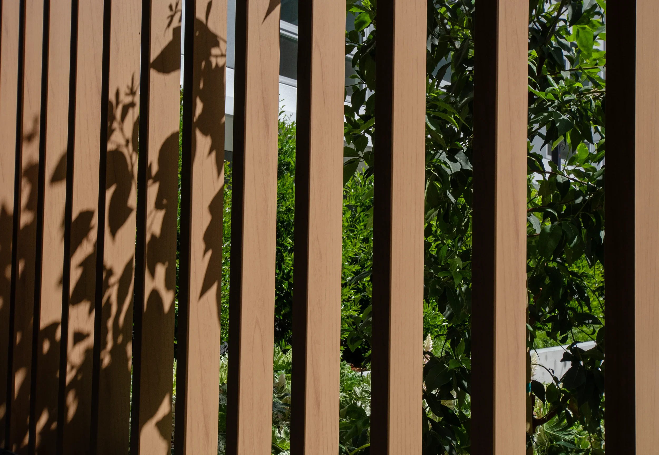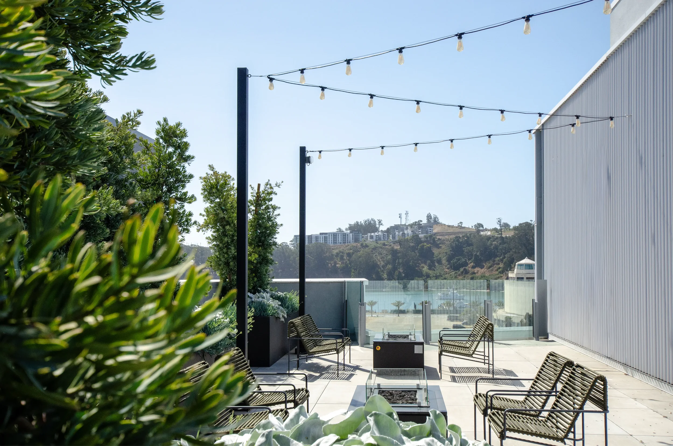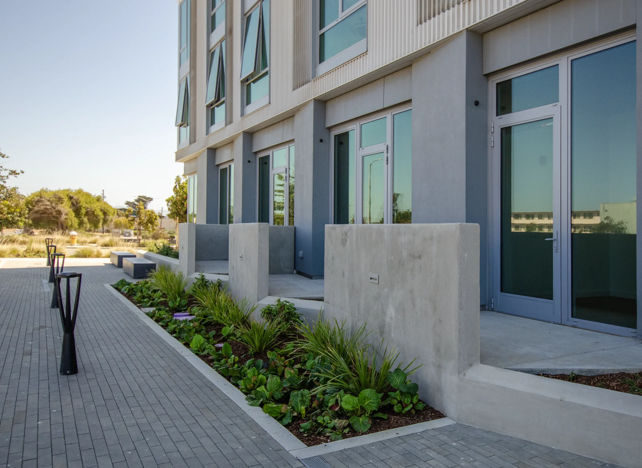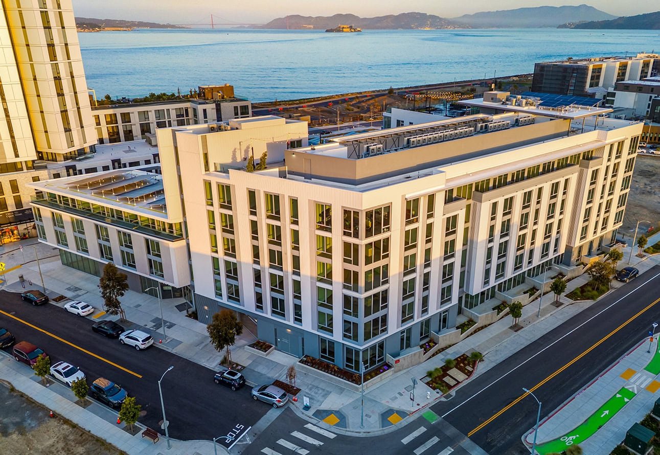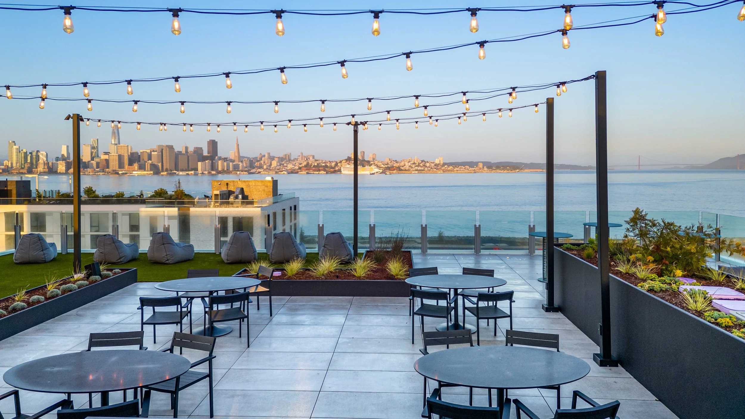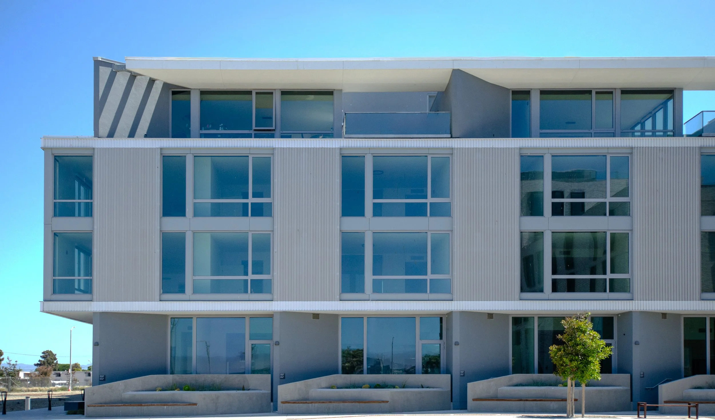
The Hawkins
Treasure Island | San Francisco, CA
178 units | 224,000 sf
Completed 2024
Lennar
James E. Roberts-Obayashi
Mark Cavagnero Associates
IwamotoScott Architecture
Mark Cavagnero Associates
Location:
Size:
Status:
Developer:
Contractor:
Design Architect:
AOR:
Hawkins features 178 units which open out toward Treasure Island’s cultural park. The natural setting of the park flows into the building’s central courtyard and then opens to all of the building’s amenities, including fitness center, co-working, and residential lobby / lounge. A residential roof deck crowns the top of the structure offering expansive views of the San Francisco Bay and Golden Gate Bridge.
The building’s form and façade were carefully crafted through solar and wind studies, amplifying the beautiful quality of light found on the Island while sheltering from prevailing winds. First floor residences open onto private gardens and terraces which connect to a pedestrian and bicycle only path leading to miles of open space on the Island’s north end. The building’s interiors, designed by associate architect IwamotoScott Architecture, are focused on natural palettes that reflect the residence’s island setting.
Weaver completed this work as a Project Director with Mark Cavagnero Associates who is credited as the Architect of Record. IwamotoScott Architecture served as the Associate Architect.

