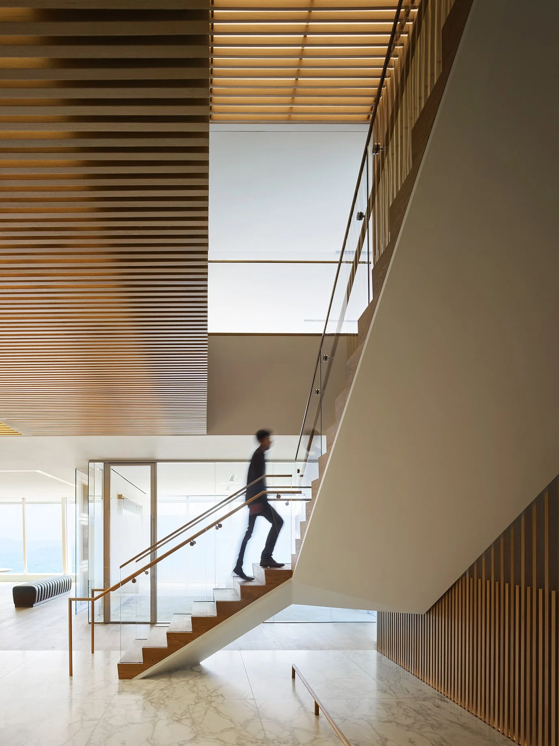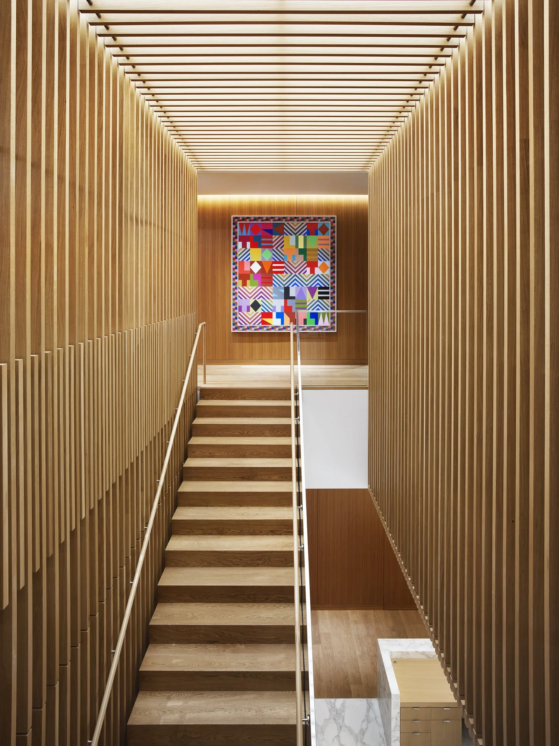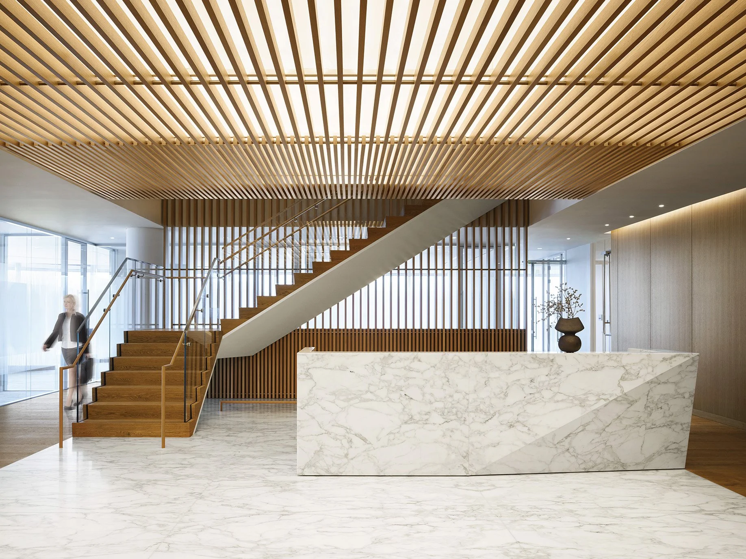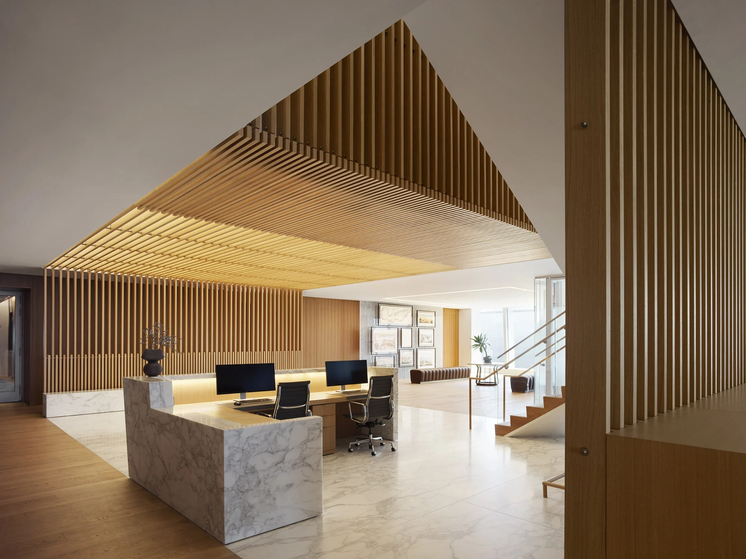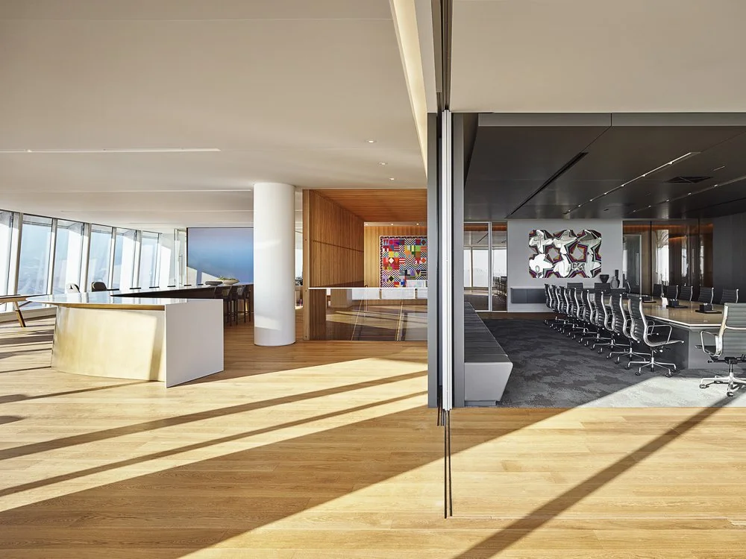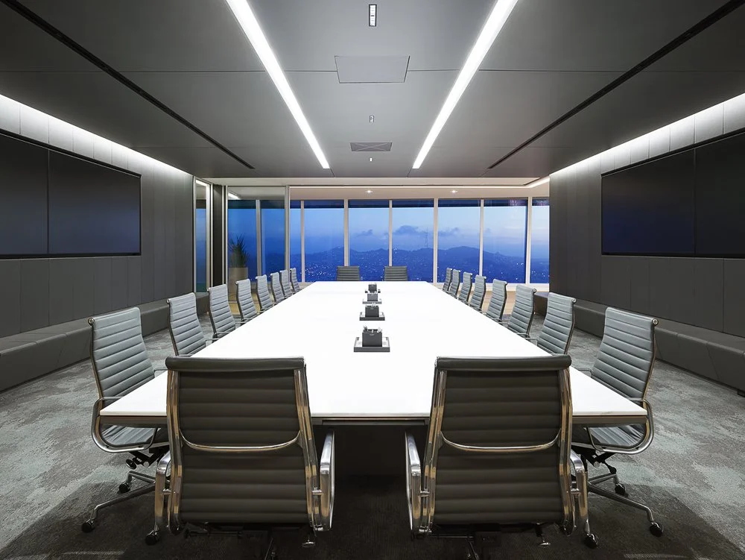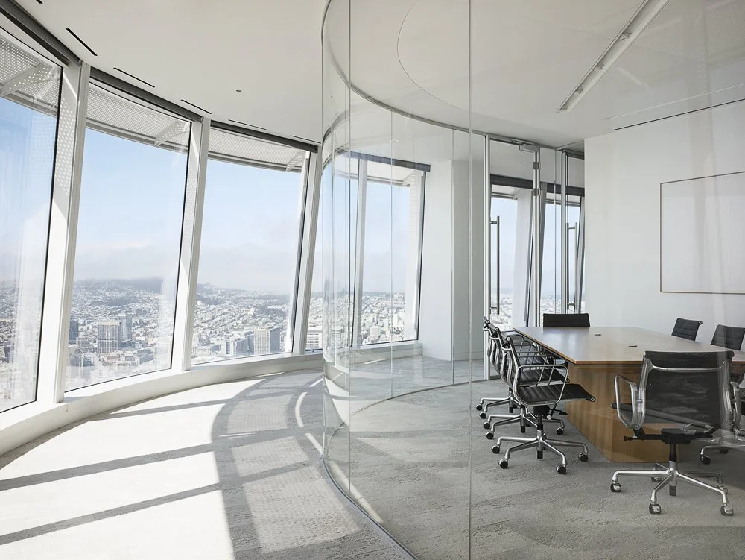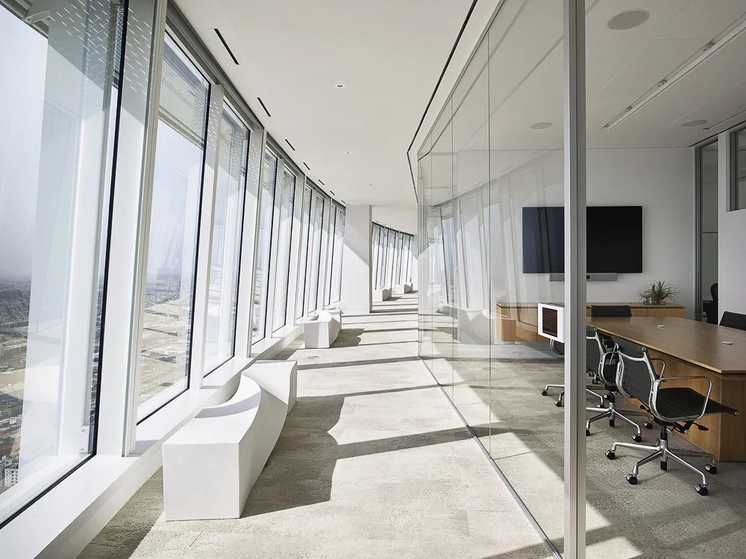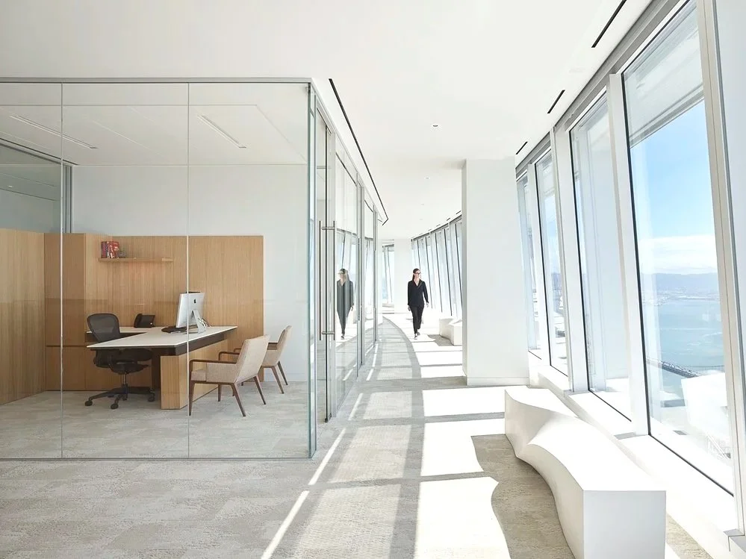
Private Equity Firm
San Francisco, CA
32,000 SF
Completed 2020
Confidential
Novo Construction
Mark Cavagnero Associates +
The Wiseman Group
Mark Cavagnero Associates
Matthew Millman
Location:
Size:
Status:
Client:
Contractor:
Interior Design:
AOR:
Photography:
When moving their headquarters to two floors at the top of the city’s skyline, this well-established San Francisco investment firm desired an elegant workspace that would echo the firm’s ideals and project a fresh image for the twenty-first century. Through the visioning process, the team shifted away from traditional workplace planning where private offices line perimeter windows, monopolizing light and views. Instead, following a more democratic ideal, the circulation lines the perimeter with inboard private offices framed with low-iron glass. This plan allows all employees to share in the unobstructed city views while mitigating solar heat gain and glare on individual workstations.
Emphasizing employee well-being, the workspace is highly amenitized including a state-of-the-art fitness center, dual kitchens, and a 2,000 SF communal area optimized for hosting philanthropic events. Bathed in light, the communal area is anchored with a custom serpentine shaped table clad in custom patinaed bronze and white Caesarstone, which reconfigures into four finished modules and a multitude of configurations. The main boardroom is finished in a sophisticated slate grey palette with a flexible cascading glass wall.
Weaver completed this work as a Project Director with Mark Cavagnero Associates who is credited as the Architect of Record.

