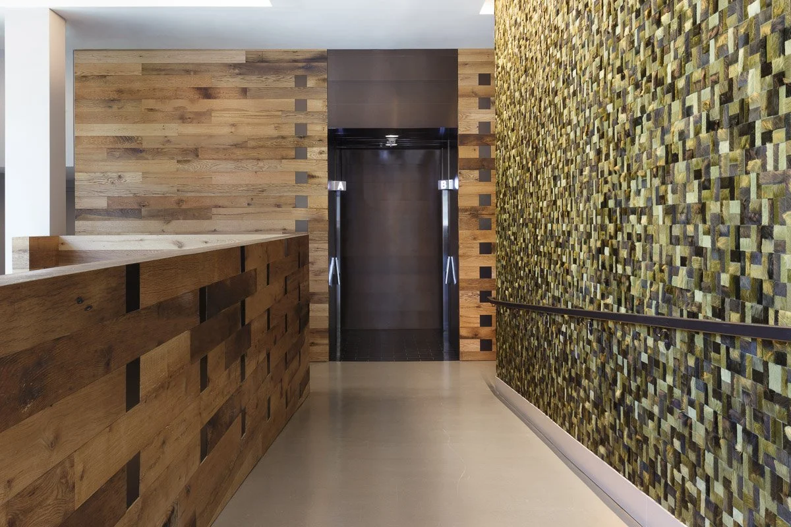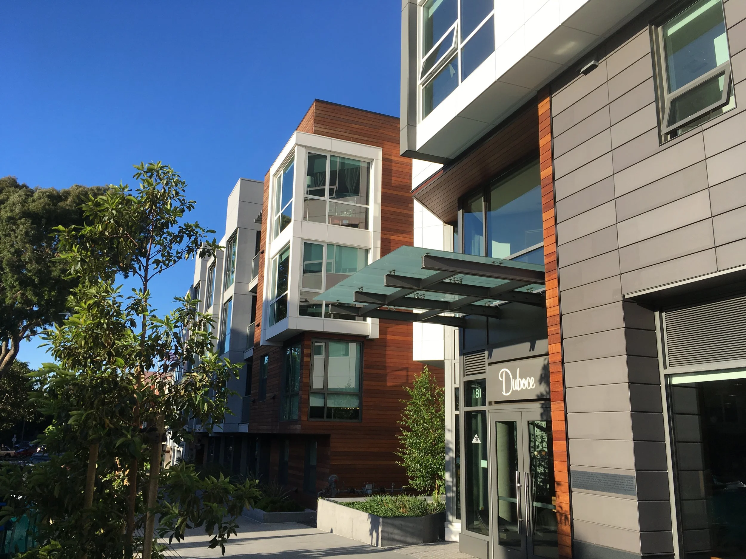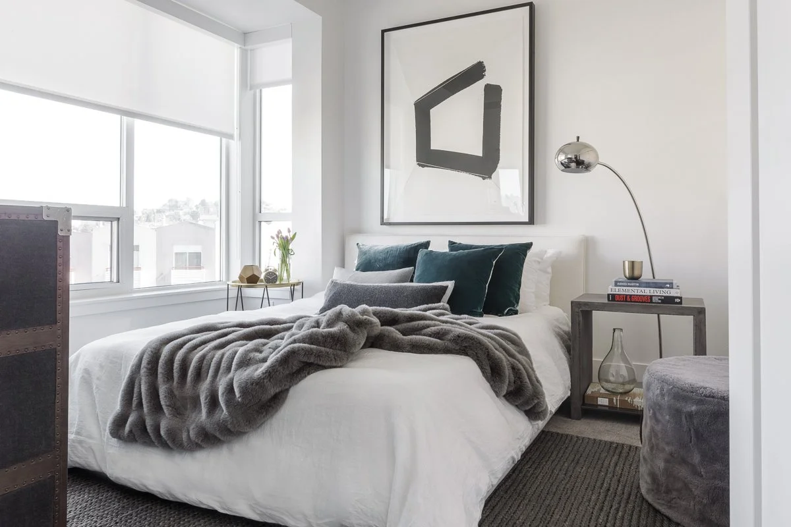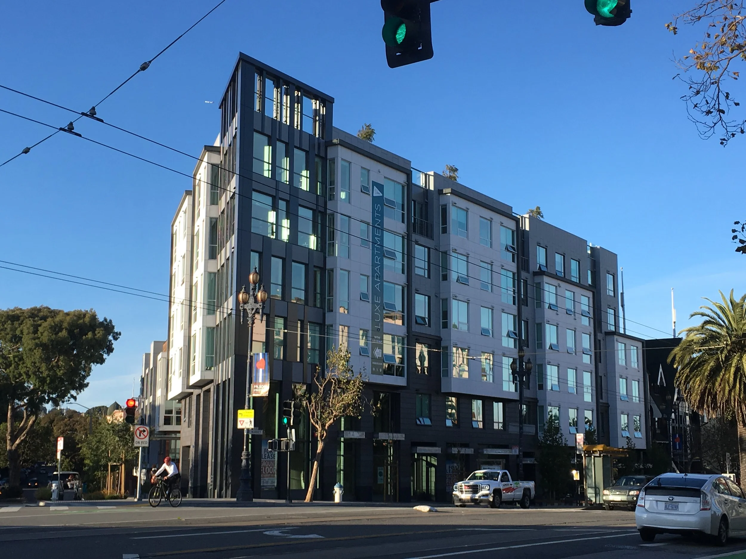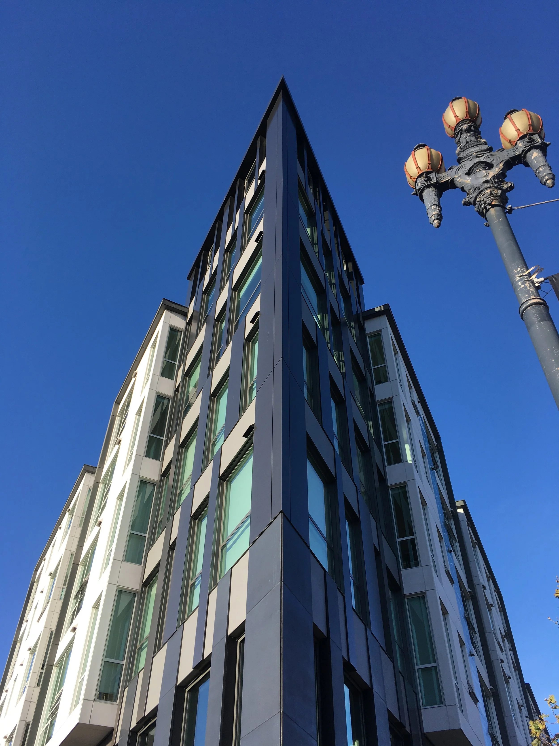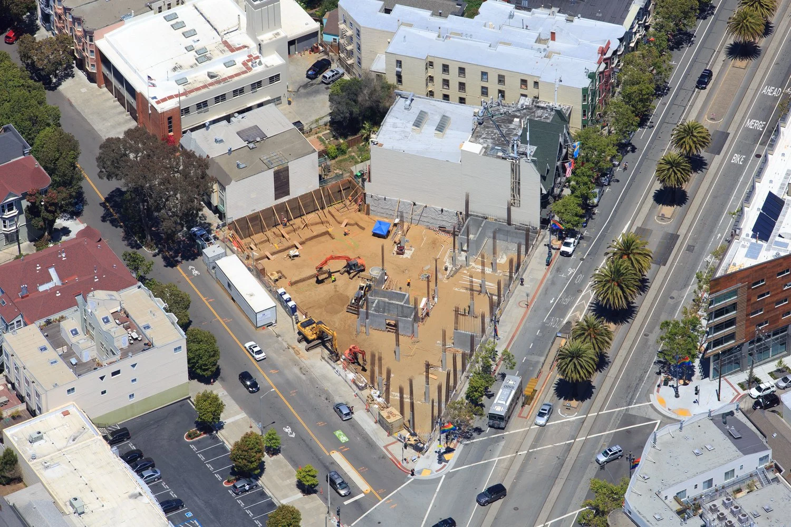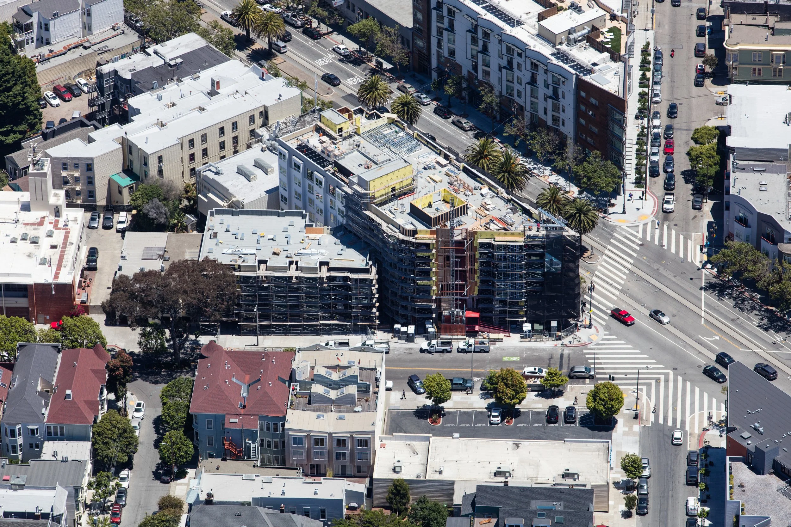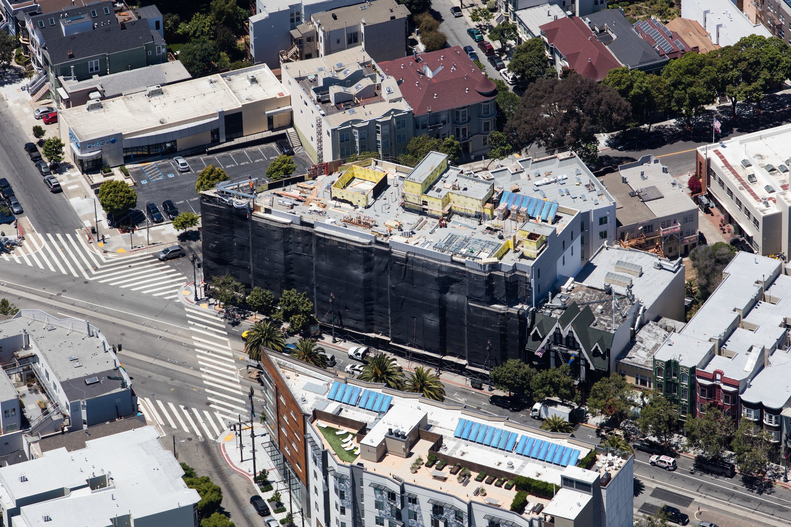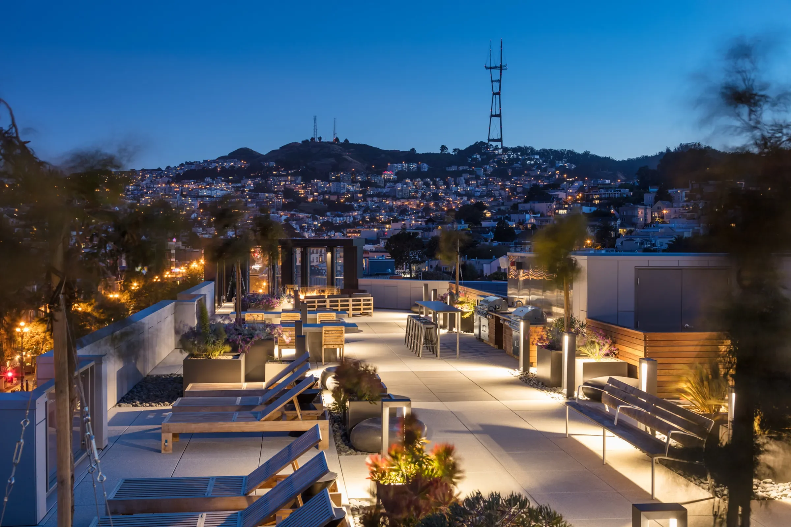
The Duboce
San Francisco, CA
87 units | 105,000sf
Completed 2017
Greystar
James E. Roberts-Obayashi
Heller Manus
Parisa O’Connell
BDE Architecture
Location:
Size:
Status:
Developer:
Contractor:
Design Architect:
Interiors:
AOR:
Located in the Castro neighborhood of San Francisco, the Duboce is a market rate development offering a mixture of one, two and three bedroom apartments. The architecture responds to the ‘Flatiron’ shaped site and surrounding context through both form and material choices.
A 6-story wing anchors the building along prominent Market St, and steps down to a 4-story wing along the more residential Sanchez St. The facade transitions from cement composite rainscreen and metal panels along Market St to warmer materials of IPE rainscreen along Sanchez.
Weaver completed this work as a Senior Project Manager with BDE Architecture who is credited as the Architect of Record. Heller Manus served as the Design Architect with interiors by Parisa O’Connell Studio.



